Elci Cabinets and Floors, proudly transforming homes in Los Angeles, Orange County, and Riverside for over 25 years. Custom Cabinets Made in Corona California!
Elci Cabinets and Floors, proudly transforming homes in Los Angeles, Orange County, and Riverside for over 2Elci Header5 years. Custom Cabinets Made in Corona California!
Elci Cabinets and Floors, proudly transforming homes in Los Angeles, Orange County, and Riverside for over 2Elci Header5 years. Custom Cabinets Made in Corona California!
Transform Your Kitchen with
Custom Cabinets – Built by Elci in California. Designed for Your Home.
At Elci Kitchens and Floors, we create beautiful, functional kitchens that meet your unique style and needs. Discover how we can make your dream kitchen a reality
Transform Your Kitchen with Custom Designs Tailored to You in Corona, CA
At Elci Kitchens and Floors, we create beautiful, functional kitchens that meet your unique style and needs. Discover how we can make your dream kitchen a reality
Full-Service Kitchen Design & Remodeling
Our team provides full-service kitchen remodeling, managing every step from layout planning and custom cabinetry to countertops, flooring, lighting, and more. Serving homeowners in Corona, Riverside, and surrounding areas, Elci Kitchens and Floors offers unmatched craftsmanship and a commitment to bringing your vision to life.
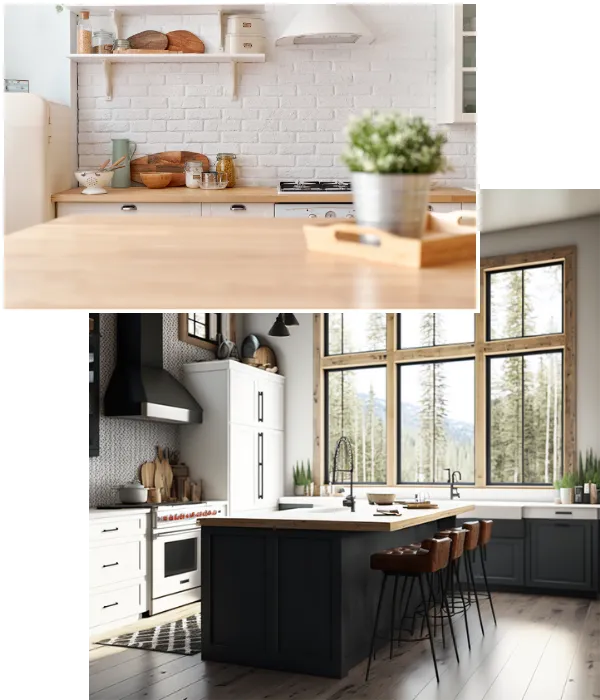
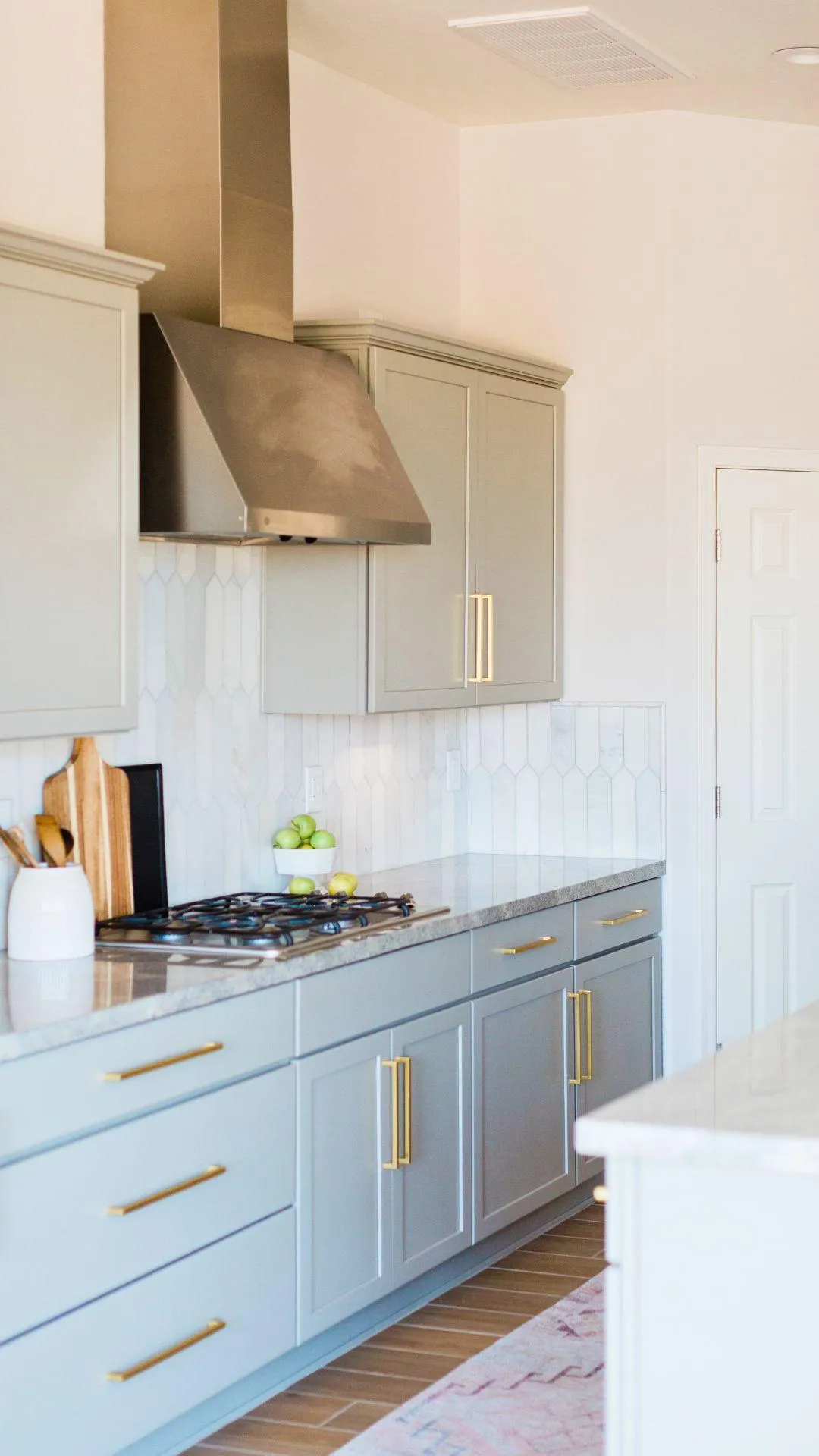
Full-Service Kitchen Design & Remodeling
Our team provides full-service kitchen remodeling, managing every step from layout planning and custom cabinetry to countertops, flooring, lighting, and more. Serving homeowners in Corona, Riverside, and surrounding areas, Elci Kitchens and Floors offers unmatched craftsmanship and a commitment to bringing your vision to life.
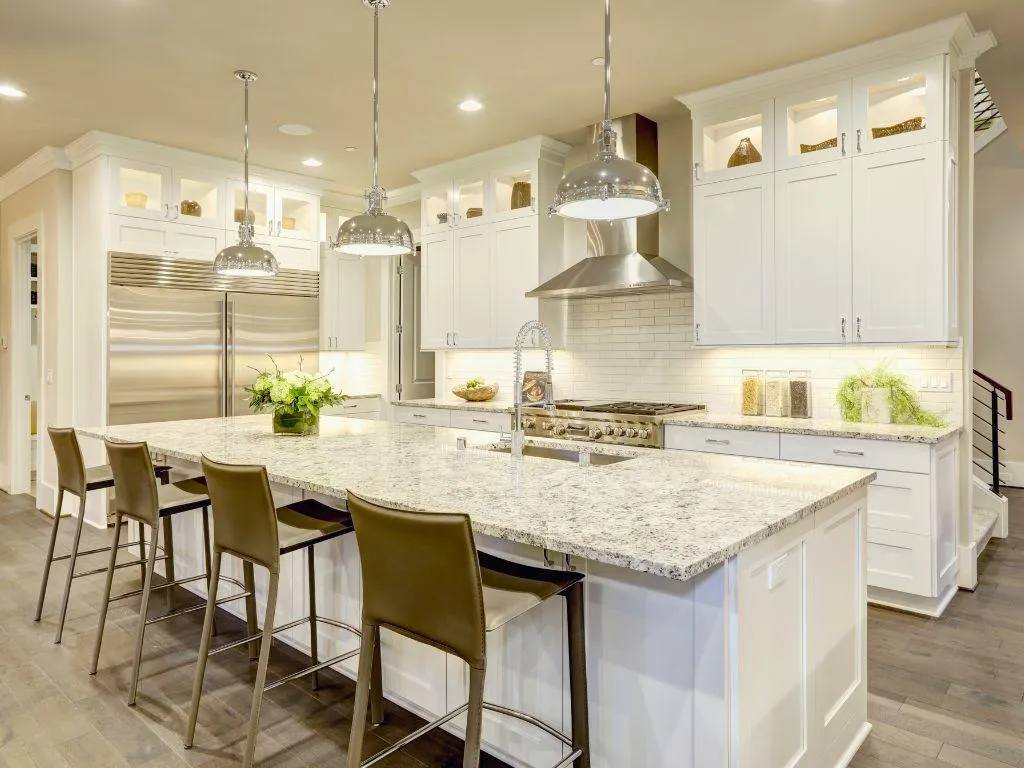
Full-Service Kitchen Design & Remodeling
Our team provides full-service kitchen remodeling, managing every step from layout planning and custom cabinetry to countertops, flooring, lighting, and more. Serving homeowners in Corona, Riverside, and surrounding areas, Elci Kitchens and Floors offers unmatched craftsmanship and a commitment to bringing your vision to life.

Check out
Our Services
Custom Cabinets (Made in House)
Our in-house team designs and builds custom cabinetry tailored to your kitchen’s unique layout and storage needs. From classic to modern, we create all types of cabinets to suit any style. By crafting cabinets in-house, we guarantee the highest quality and full customization, allowing for a seamless fit and finish.

Limited Lifetime Warranty on all our Cabinet Custom Built Cabinets!

Here's what you get:
Any cabinet style, from Shaker and Flat Panel to inset designs.
Specialty storage options like spice racks, pull-out trays, appliance garages, and hidden drawers.
A variety of premium finishes, from natural wood stains to custom paint colors.
Custom-built features such as glass doors, open shelving, and soft-close mechanisms.
WE DO IT ALL!
Claim 50% Off Installation – Limited Time!

"Very happy with our cabinets. Excellent craftsmanship."
"Everything was delivered on time as promised. Wish we had come to them first!" - Kimberly

Here's what you get:
Any cabinet style, from Shaker and Flat Panel to inset designs.
Specialty storage options like spice racks, pull-out trays, appliance garages, and hidden drawers.
A variety of premium finishes, from natural wood stains to custom paint colors.
Custom-built features such as glass doors, open shelving, and soft-close mechanisms.
WE DO IT ALL!
Claim 50% Off Installation – Limited Time!

"Very happy with our cabinets. Excellent craftsmanship."
"Everything was delivered on time as promised. Wish we had come to them first!" - Kimberly
Our Services
Custom Cabinets (Made in House)
Our in-house team designs and builds custom cabinetry tailored to your kitchen’s unique layout and storage needs. From classic to modern, we create all types of cabinets to suit any style. By crafting cabinets in-house, we guarantee the highest quality and full customization, allowing for a seamless fit and finish.

Limited Lifetime Warranty on all our Cabinet Custom Built Cabinets!

Here's what you get:
Any cabinet style, from Shaker and Flat Panel to inset designs.
Specialty storage options like spice racks, pull-out trays, appliance garages, and hidden drawers.
A variety of premium finishes, from natural wood stains to custom paint colors.
Custom-built features such as glass doors, open shelving, and soft-close mechanisms.
WE DO IT ALL!

"Very happy with our cabinets. Excellent craftsmanship."
"Everything was delivered on time as promised. Wish we had come to them first!" - Kimberly
Premium Countertops
Our selection of premium countertops adds both functionality and elegance to your kitchen. We offer a range of materials, carefully chosen for durability and style, to create a stunning, practical surface that complements your kitchen design.

Limited Lifetime Warranty on all our Cabinet Custom Built Cabinets!

Material Options:
Quartz: Durable, non-porous, and available in various colors and patterns.
Granite: Natural stone with unique veining for a luxurious, timeless look.
Marble: A classic choice with a refined, elegant appearance.
Butcher Block: Warm, natural wood that adds charm and is great for food prep.
Concrete: Modern and customizable for a unique look.
We Do it All!
Claim 50% Off Installation – Limited Time!

"The price was spot on. Everyone was very nice professional and got the job done in a timely matter."
"The quality of the materials and work met our expectations, and we would use the company again for other projects..." -Nancy
Premium Countertops

Material Options:
Quartz: Durable, non-porous, and available in various colors and patterns.
Granite: Natural stone with unique veining for a luxurious, timeless look.
Marble: A classic choice with a refined, elegant appearance.
Butcher Block: Warm, natural wood that adds charm and is great for food prep.
Concrete: Modern and customizable for a unique look.
We Do it All!

"The price was spot on. Everyone was very nice professional and got the job done in a timely matter."
"The quality of the materials and work met our expectations, and we would use the company again for other projects..." -Nancy
Our selection of premium countertops adds both functionality and elegance to your kitchen. We offer a range of materials, carefully chosen for durability and style, to create a stunning, practical surface that complements your kitchen design.

Limited Lifetime Warranty on all our Cabinet Custom Built Cabinets!
Flooring Installation
Flooring sets the foundation for a beautiful, functional kitchen. We offer various flooring materials that bring warmth, durability, and style to your kitchen space, and our expert installers ensure a flawless finish that lasts.

Lifetime Warranty on all our Cabinet Custom Built Cabinets!

Flooring Options:
Hardwood: Classic and durable, available in oak, maple, and walnut.
Luxury Vinyl Plank (LVP): Water-resistant and resilient, mimicking the look of real wood.
Tile: Durable and easy to clean, available in porcelain, ceramic, and natural stone.
Engineered Hardwood: A moisture-resistant option that has the look of solid wood.
Laminate: Affordable and available in a variety of finishes and styles.
WE DO IT ALL!
Claim 50% Off Installation – Limited Time!

"They were very clean and respectful of the home which I greatly appreciate."
"I would definitely recommend this company and appreciate their hard work!" - Gelisa
Flooring sets the foundation for a beautiful, functional kitchen. We offer various flooring materials that bring warmth, durability, and style to your kitchen space, and our expert installers ensure a flawless finish that lasts.

Limited Lifetime Warranty on all our Cabinet Custom Built Cabinets!
Flooring Installation

Flooring Options:
Hardwood: Classic and durable, available in oak, maple, and walnut.
Luxury Vinyl Plank (LVP): Water-resistant and resilient, mimicking the look of real wood.
Tile: Durable and easy to clean, available in porcelain, ceramic, and natural stone.
Engineered Hardwood: A moisture-resistant option that has the look of solid wood.
Laminate: Affordable and available in a variety of finishes and styles.
WE DO IT ALL!

"They were very clean and respectful of the home which I greatly appreciate."
"I would definitely recommend this company and appreciate their hard work!" - Gelisa
Kitchen Lighting Solutions
We design layered lighting solutions that combine functionality and ambiance, enhancing the beauty and usability of your kitchen. Our experts will plan and install lighting tailored to the layout and style of your kitchen.
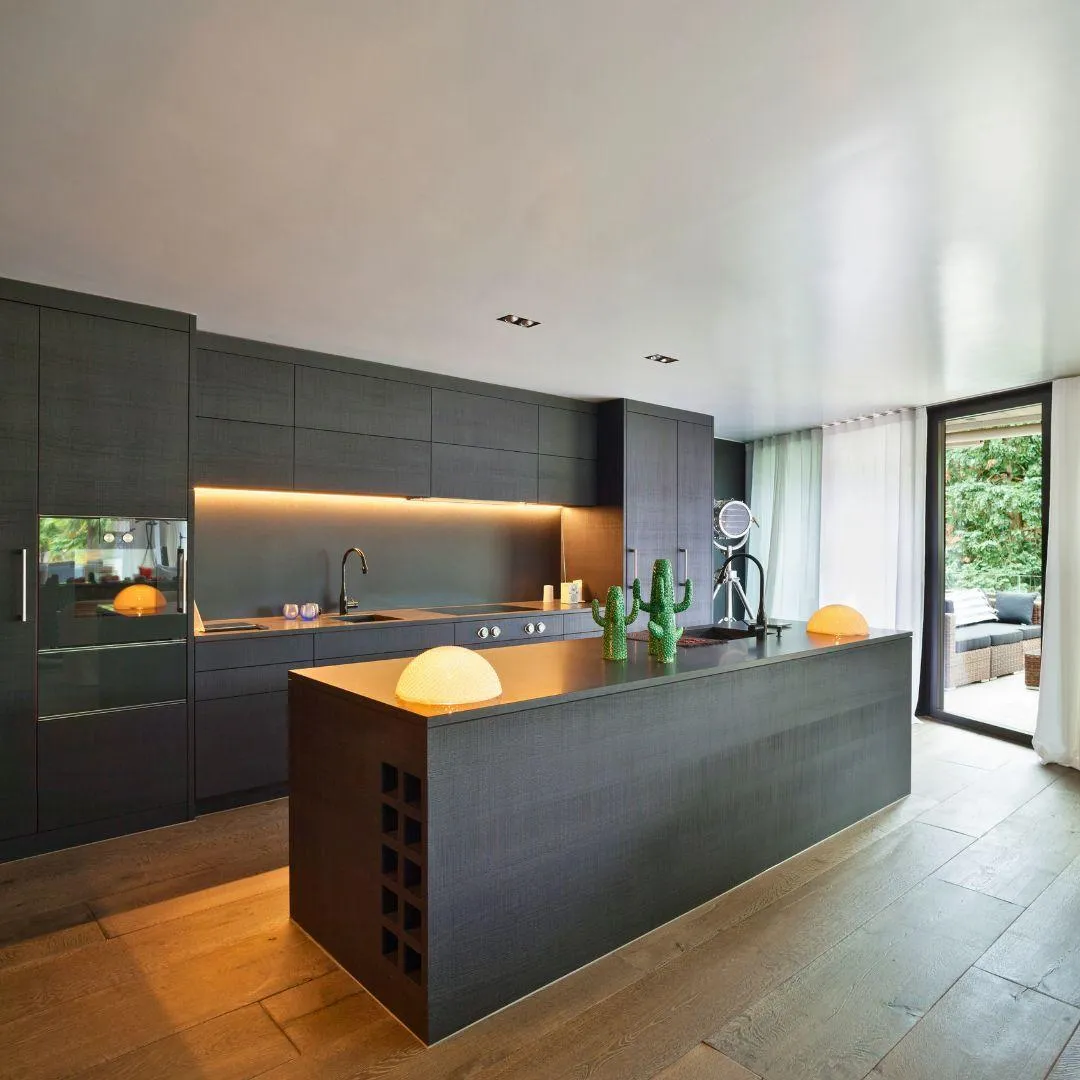
Limited Lifetime Warranty on all our Cabinet Custom Built Cabinets!

Lighting Types:
Under-Cabinet Lighting: Enhances visibility on countertops for safe food prep.
Pendant Lighting: Adds style and light over islands and dining areas.
Recessed Lighting: Provides a clean, space-saving light source.
Chandeliers: A bold statement piece for larger kitchens.
LED Strips: Modern, energy-efficient lighting to add accent lighting in cabinets and along walls.
WE DO IT ALL!
Claim 50% Off Installation – Limited Time!

"The design center team were amazing!"
"The project was completed on time and is beautiful. Our budget wasn't huge but they totally worked with us" - Cari
Kitchen Lighting Solutions

Lighting Types:
Under-Cabinet Lighting: Enhances visibility on countertops for safe food prep.
Pendant Lighting: Adds style and light over islands and dining areas.
Recessed Lighting: Provides a clean, space-saving light source.
Chandeliers: A bold statement piece for larger kitchens.
LED Strips: Modern, energy-efficient lighting to add accent lighting in cabinets and along walls.
WE DO IT ALL!

"The design center team were amazing!"
"The project was completed on time and is beautiful. Our budget wasn't huge but they totally worked with us" - Cari
We design layered lighting solutions that combine functionality and ambiance, enhancing the beauty and usability of your kitchen. Our experts will plan and install lighting tailored to the layout and style of your kitchen.

Limited Lifetime Warranty on all our Cabinet Custom Built Cabinets!
Custom Backsplashes
Our custom backsplashes add personality and protection to your kitchen. Choose from a variety of materials and designs to create a beautiful focal point that complements your cabinetry and countertops.
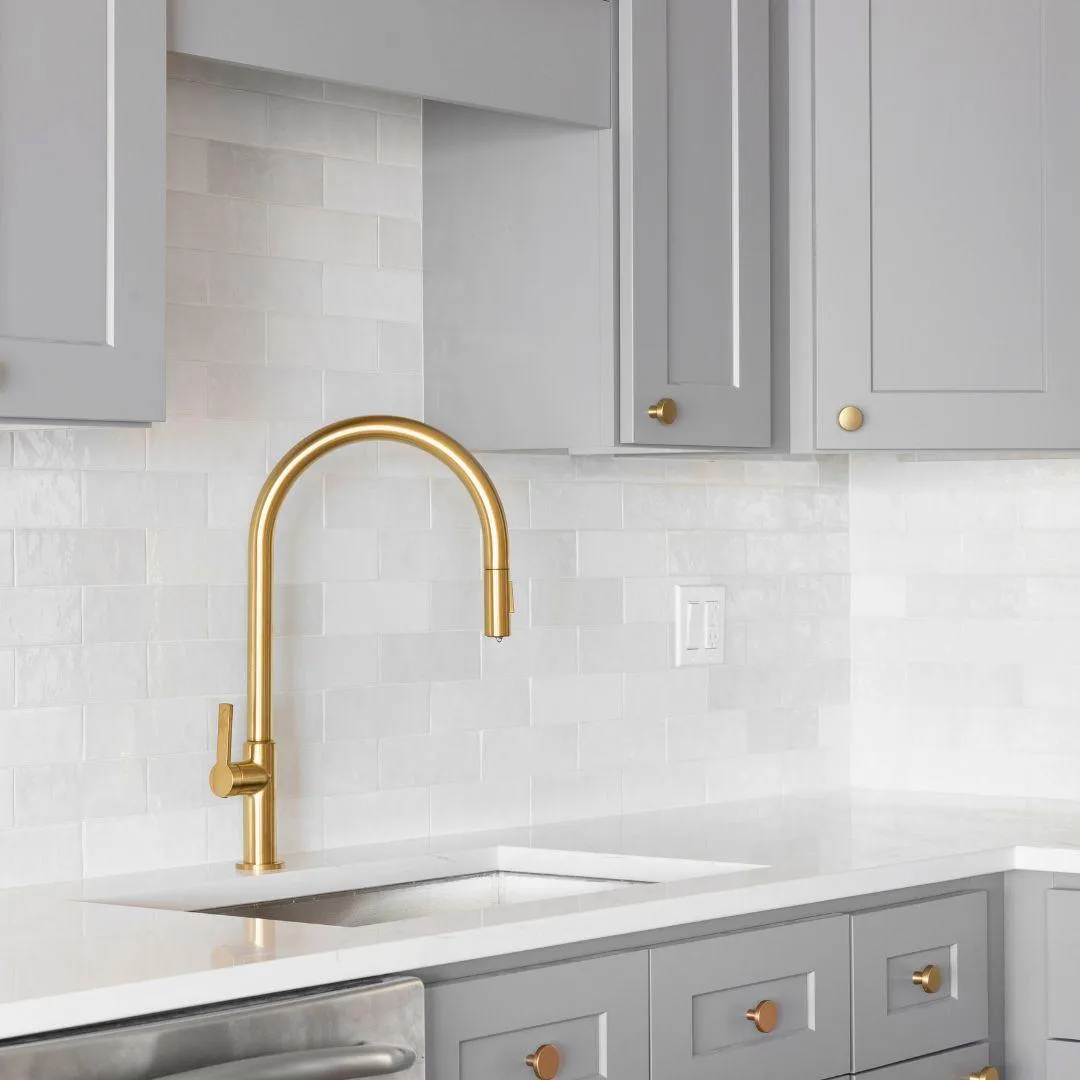
Lifetime Warranty on all our Cabinet Custom Built Cabinets!

Material Options:
Tile: Available in subway, mosaic, herringbone, and patterned designs.
Glass: Adds a sleek, modern touch while being easy to clean.
Natural Stone: Provides a rustic, organic look that pairs well with traditional and farmhouse kitchens.
Metal: Bold and easy to clean, perfect for modern or industrial kitchens.
WE DO IT ALL!
Claim 50% Off Installation – Limited Time!

"Best purchase ever!"
"Elci had a small army of Reliable Tech Teams rotating through the home working every aspect of the repair work and it all went fast..." - Steve
Our custom backsplashes add personality and protection to your kitchen. Choose from a variety of materials and designs to create a beautiful focal point that complements your cabinetry and countertops.

Limited Lifetime Warranty on all our Cabinet Custom Built Cabinets!
Custom Backsplashes

Material Options:
Tile: Available in subway, mosaic, herringbone, and patterned designs.
Glass: Adds a sleek, modern touch while being easy to clean.
Natural Stone: Provides a rustic, organic look that pairs well with traditional and farmhouse kitchens.
Metal: Bold and easy to clean, perfect for modern or industrial kitchens.
WE DO IT ALL!

"Best purchase ever!"
"Elci had a small army of Reliable Tech Teams rotating through the home working every aspect of the repair work and it all went fast..." - Steve
Kitchen Layout & Space Planning
Our team specializes in designing kitchen layouts that maximize space, functionality, and flow. Whether your kitchen is spacious or compact, we create a layout that enhances efficiency, accessibility, and visual appeal.
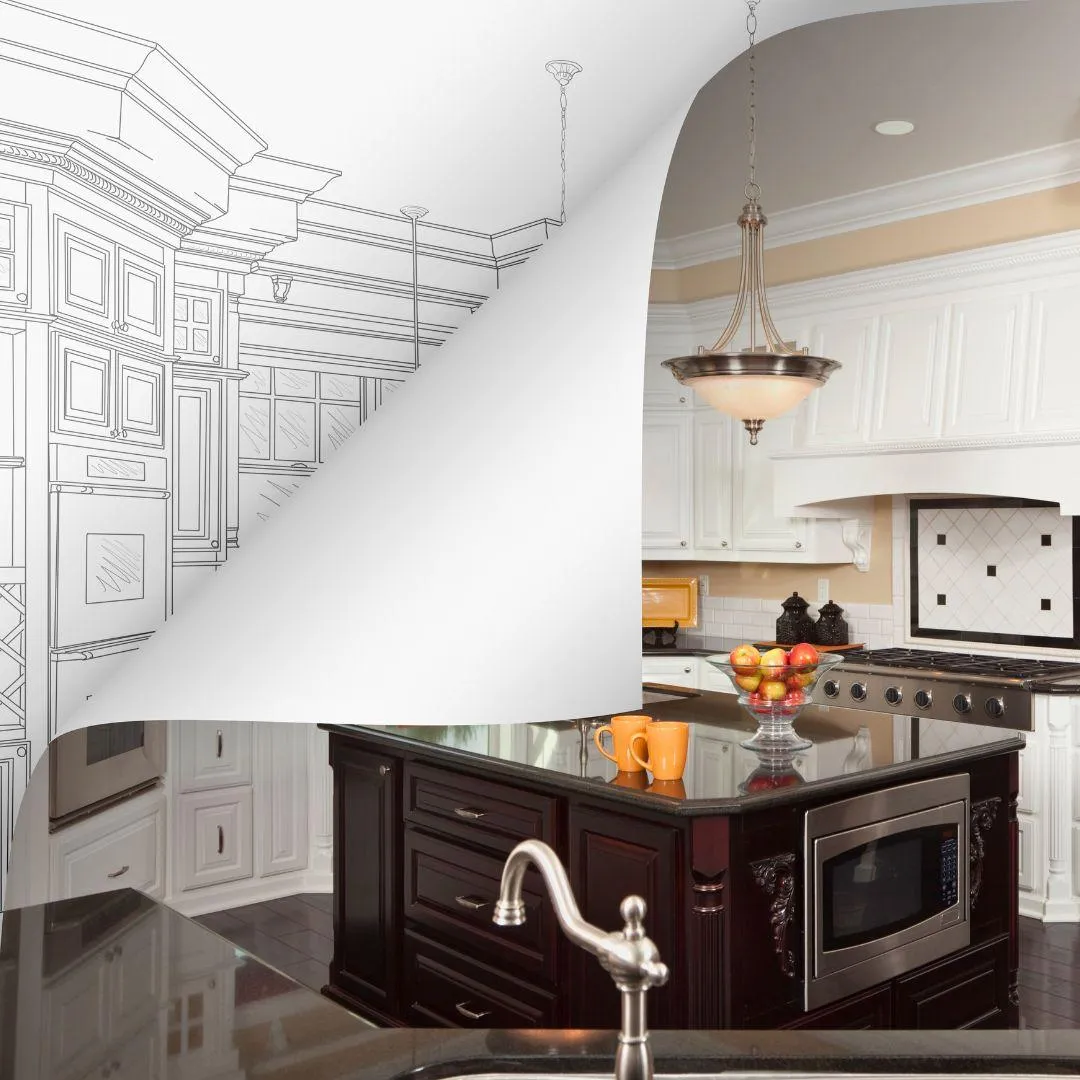
Limited Limited Lifetime Warranty on all our Cabinet Custom Built Cabinets!

Layout Options:
Open Concept: Perfect for families and entertaining, creating a seamless flow with dining or living spaces.
Galley Kitchens: Maximizes storage and workspace in small kitchens.
Island Layouts: Adds extra countertop space and casual seating.
L-Shaped or U-Shaped Layouts: Enhances efficiency with an ergonomic work triangle.
WE DO IT ALL!
Claim 50% Off Installation – Limited Time!

"I recommend this company 100%!"
"ELCI Cabinet and Floors makes happen your dreams and she kept to your project budget..." -Efrain
Kitchen Layout & Space Planning

Layout Options:
Open Concept: Perfect for families and entertaining, creating a seamless flow with dining or living spaces.
Galley Kitchens: Maximizes storage and workspace in small kitchens.
Island Layouts: Adds extra countertop space and casual seating.
L-Shaped or U-Shaped Layouts: Enhances efficiency with an ergonomic work triangle.
WE DO IT ALL!

"I recommend this company 100%!"
"ELCI Cabinet and Floors makes happen your dreams and she kept to your project budget..." = Efrain
Our team specializes in designing kitchen layouts that maximize space, functionality, and flow. Whether your kitchen is spacious or compact, we create a layout that enhances efficiency, accessibility, and visual appeal.

Limited Lifetime Warranty on all our Cabinet Custom Built Cabinets!
Appliance Selection and Integration
We help you select and integrate high-end, energy-efficient appliances into your kitchen layout, achieving a seamless look with functional, modern features. Our team ensures that every appliance is properly installed and aligned with the cabinetry for a polished, cohesive design.
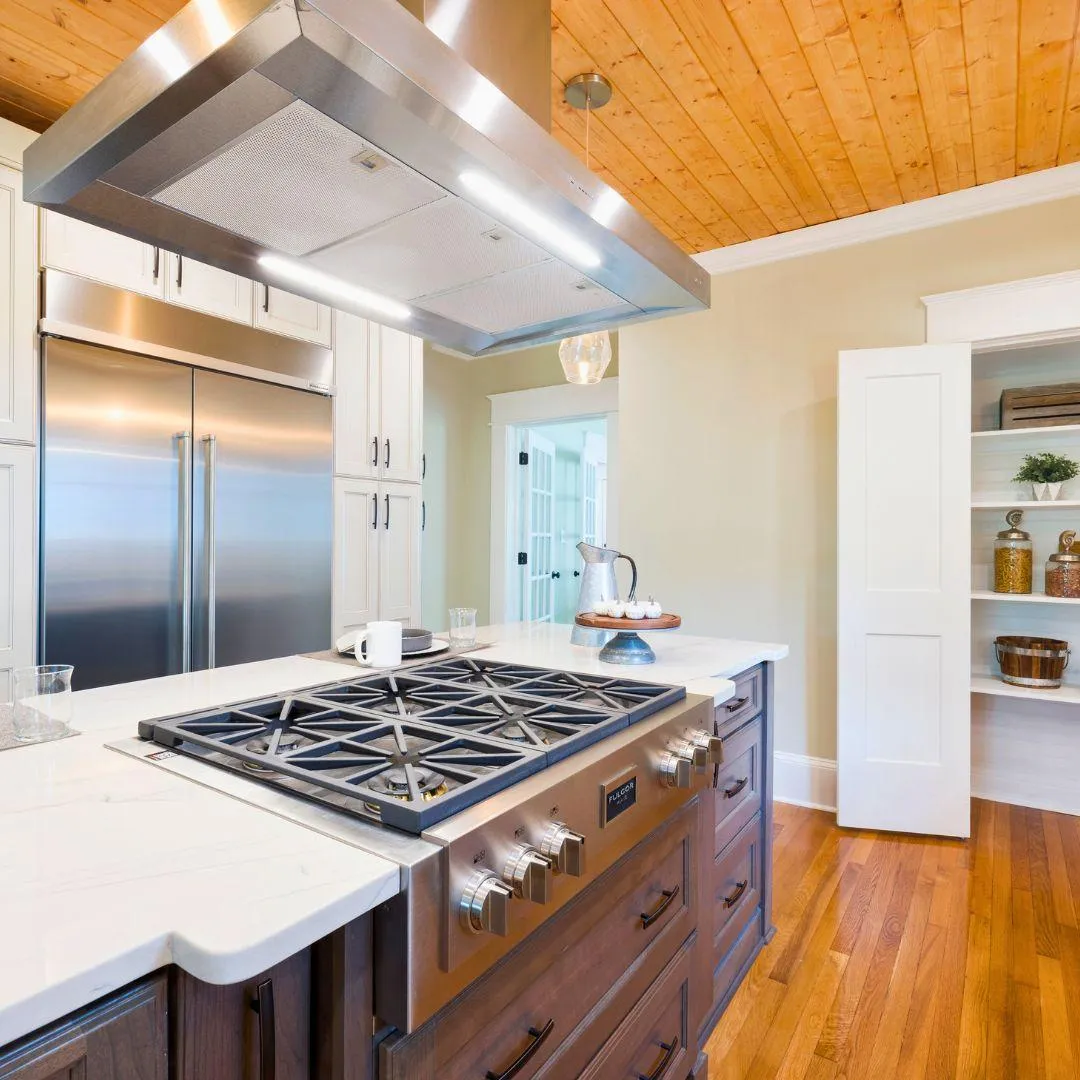
Limited Lifetime Warranty on all our Cabinet Custom Built Cabinets!

Appliance Types:
Built-In Refrigerators: Blends seamlessly with custom cabinetry.
Wall Ovens & Ranges: Customized placement for optimal kitchen flow.
Dishwashers: Hidden or integrated panels for a uniform look.
Range Hoods: Decorative hoods to match your kitchen’s aesthetic while improving air quality.
WE DO IT ALL!
Claim 50% Off Installation – Limited Time!

"Best purchase ever!"
"Christina was great and made this whole experience a joy..." - Micheal
Our team specializes in designing kitchen layouts that maximize space, functionality, and flow. Whether your kitchen is spacious or compact, we create a layout that enhances efficiency, accessibility, and visual appeal.
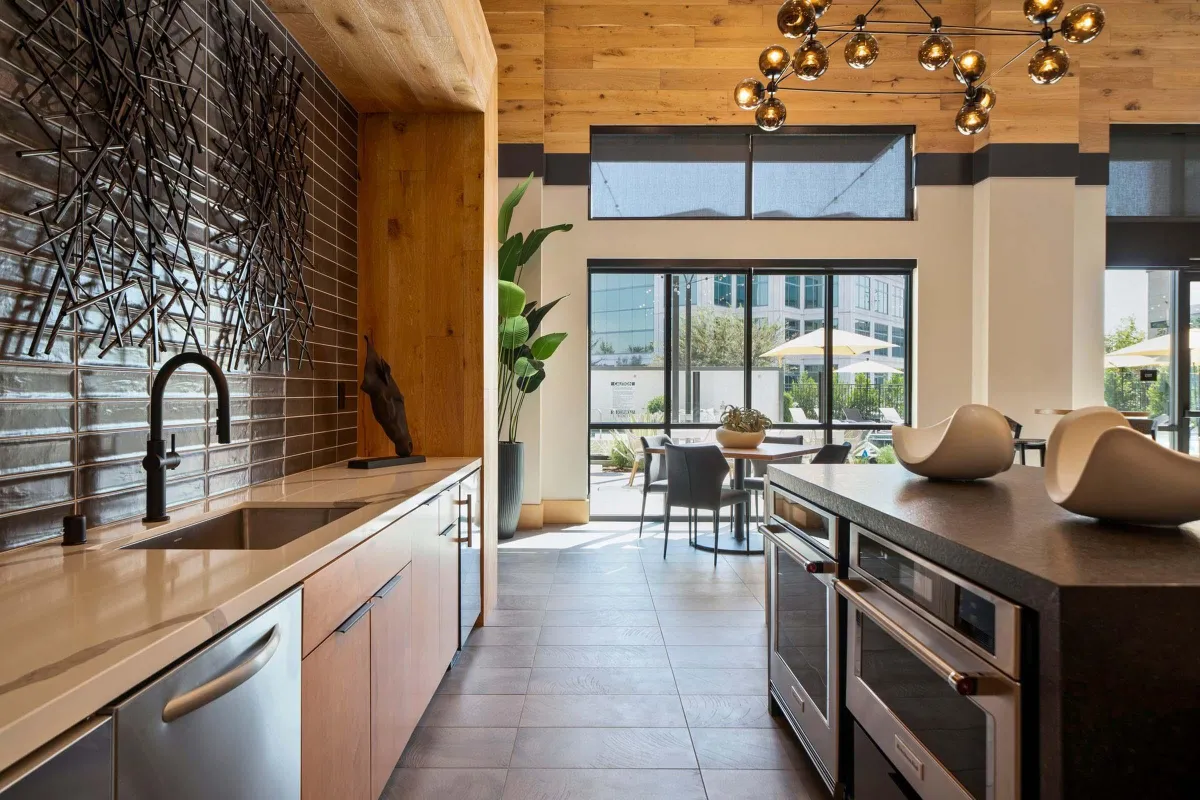
Limited Lifetime Warranty on all our Cabinet Custom Built Cabinets!
Appliance Selection and Integration

Appliance Types:
Open Concept: Perfect for families and entertaining, creating a seamless flow with dining or living spaces.
Galley Kitchens: Maximizes storage and workspace in small kitchens.
Island Layouts: Adds extra countertop space and casual seating.
L-Shaped or U-Shaped Layouts: Enhances efficiency with an ergonomic work triangle.

"Best purchase ever!"
"Testimonial lorem ipsum dolor sit amet, consectetur adipisicing elit." - Name
Why Choose Elci Kitchens and Floors?
Our commitment to in-house custom cabinetry, premium countertop materials, and expert craftsmanship sets us apart. We work closely with each client to deliver personalized designs and exceptional service to homeowners throughout Corona, Riverside, Orange County, and the greater Los Angeles area.
Some of our Recent transformations!





Why Choose Elci Kitchens and Floors?
Our commitment to in-house custom cabinetry, premium countertop materials, and expert craftsmanship sets us apart. We work closely with each client to deliver personalized designs and exceptional service to homeowners throughout Corona, Riverside, Orange County, and the greater Los Angeles area.
Some of our Recent transformations!
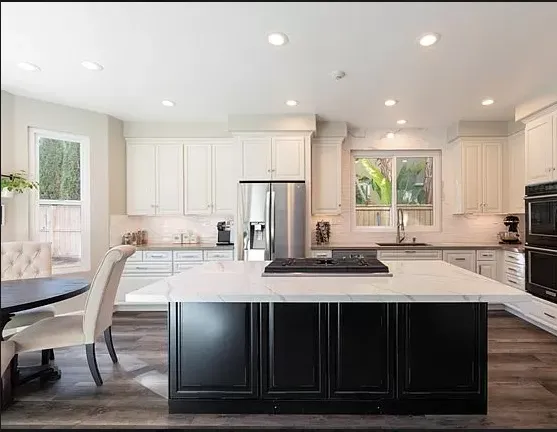
Need Inspiration? Explore Our Range of Cabinet Colors and Designs
Need Inspiration? Explore Our Range of Cabinet Colors and Designs
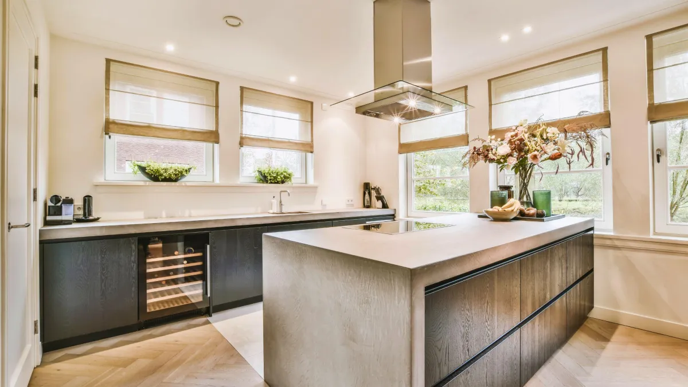
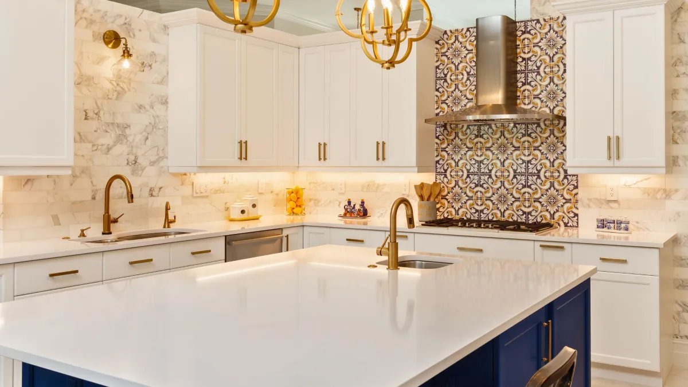
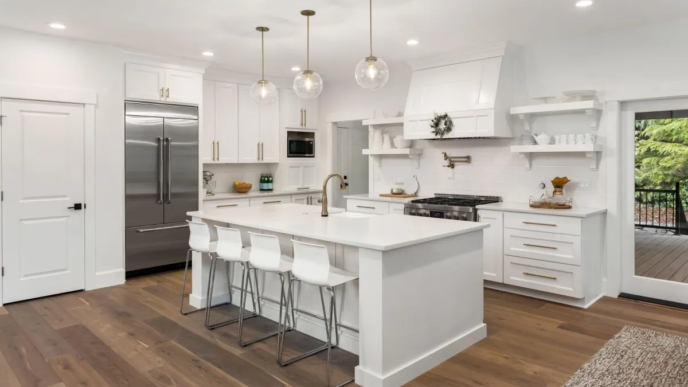
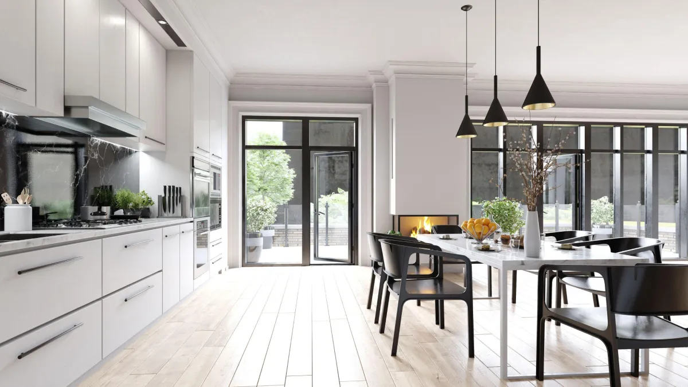
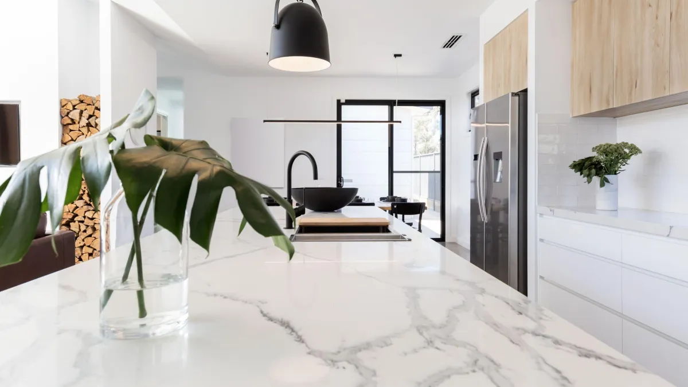
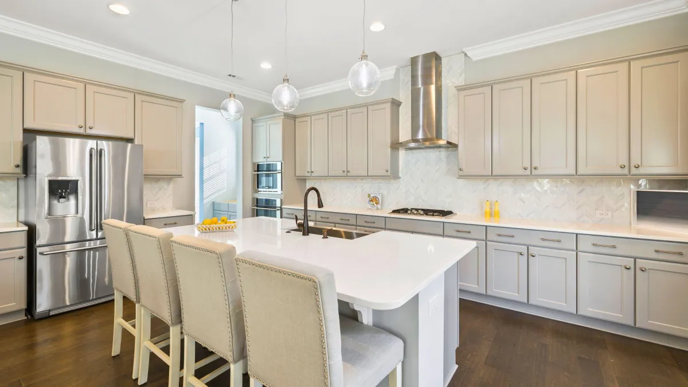
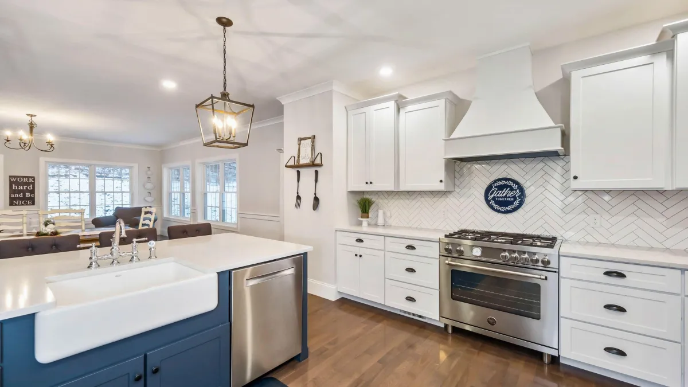
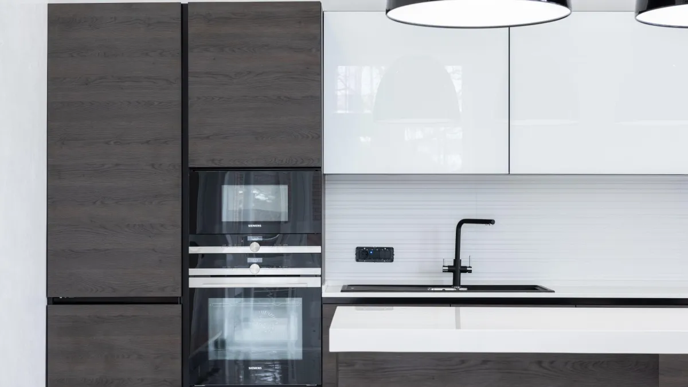
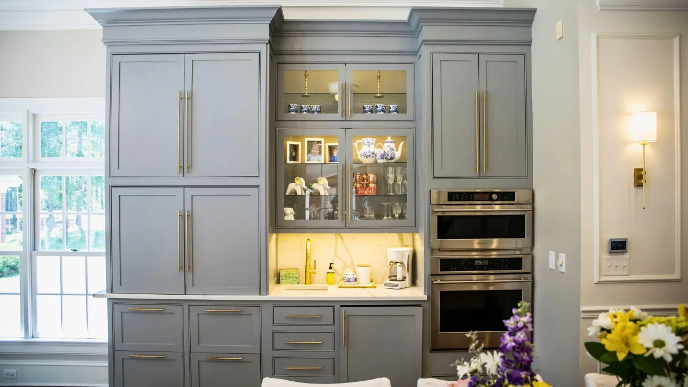
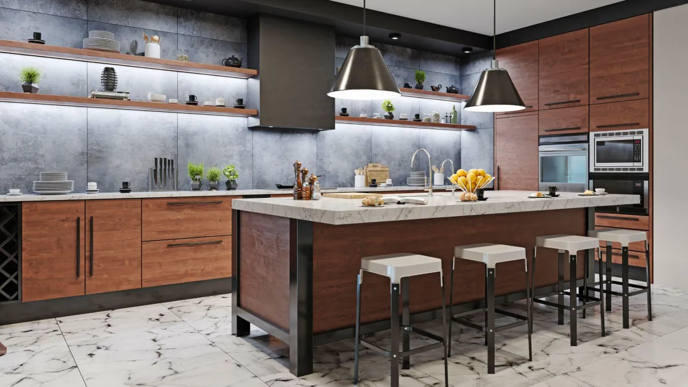
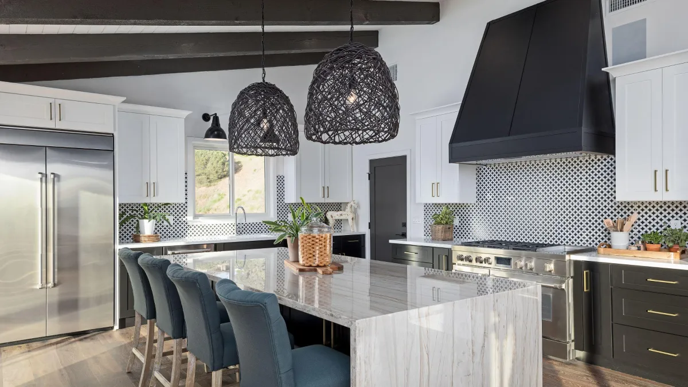
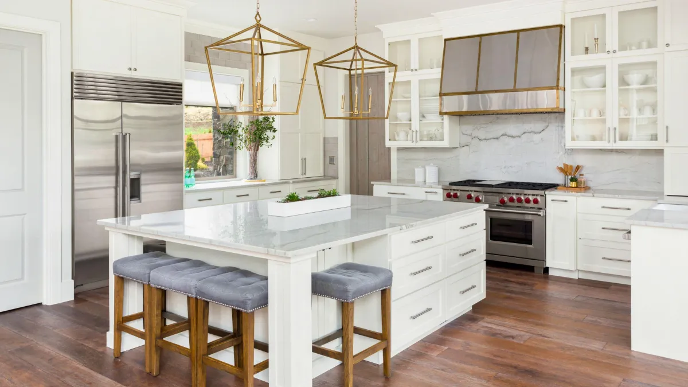
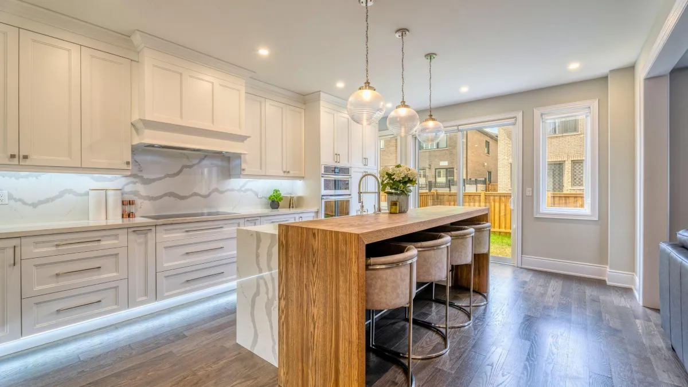
1. What makes Elci Cabinets and Floors unique in kitchen design?
At Elci Cabinets and Floors, we specialize in crafting bespoke kitchen designs that seamlessly blend functionality with aesthetics. Our unique approach involves a personalized consultation to understand your style preferences and needs, followed by the creation of custom cabinetry and flooring solutions. With over 25 years of experience, we ensure every kitchen is a masterpiece of craftsmanship, tailored to enhance your home’s value and beauty.

2. Can Elci Cabinets and Floors help me choose the right materials for my kitchen?
Absolutely! Choosing the right materials is crucial for both the look and longevity of your kitchen. Our experts at Elci Cabinets and Floors are here to guide you through the selection process, from durable and stylish flooring options to high-quality cabinet materials that match your lifestyle. We prioritize functionality, maintenance, and aesthetic appeal in our recommendations, ensuring your kitchen withstands the test of time while looking impeccable.

3. Why should I choose Elci Cabinets and Floors for custom-made cabinets?
Elci Cabinets and Floors stands out for custom cabinetry due to our commitment to personalized design, exceptional quality materials, and expert craftsmanship. We offer innovative storage solutions and prioritize customer satisfaction, ensuring a seamless experience from design to installation. With over 25 years of local expertise, we understand how to create cabinets that are not only aesthetically pleasing but also functional and durable, making us the best choice for homeowners seeking style and quality in their kitchen remodel.

1. What makes Elci Cabinets and Floors unique in kitchen design?
At Elci Cabinets and Floors, we specialize in crafting bespoke kitchen designs that seamlessly blend functionality with aesthetics. Our unique approach involves a personalized consultation to understand your style preferences and needs, followed by the creation of custom cabinetry and flooring solutions. With over 25 years of experience, we ensure every kitchen is a masterpiece of craftsmanship, tailored to enhance your home’s value and beauty.

2. Can Elci Cabinets and Floors help me choose the right materials for my kitchen?
Absolutely! Choosing the right materials is crucial for both the look and longevity of your kitchen. Our experts at Elci Cabinets and Floors are here to guide you through the selection process, from durable and stylish flooring options to high-quality cabinet materials that match your lifestyle. We prioritize functionality, maintenance, and aesthetic appeal in our recommendations, ensuring your kitchen withstands the test of time while looking impeccable.

3. Why should I choose Elci Cabinets and Floors for custom-made cabinets?
Elci Cabinets and Floors stands out for custom cabinetry due to our commitment to personalized design, exceptional quality materials, and expert craftsmanship. We offer innovative storage solutions and prioritize customer satisfaction, ensuring a seamless experience from design to installation. With over 25 years of local expertise, we understand how to create cabinets that are not only aesthetically pleasing but also functional and durable, making us the best choice for homeowners seeking style and quality in their kitchen remodel.

1. What makes Elci Cabinets and Floors unique in kitchen design?
At Elci Cabinets and Floors, we specialize in crafting bespoke kitchen designs that seamlessly blend functionality with aesthetics. Our unique approach involves a personalized consultation to understand your style preferences and needs, followed by the creation of custom cabinetry and flooring solutions. With over 25 years of experience, we ensure every kitchen is a masterpiece of craftsmanship, tailored to enhance your home’s value and beauty.

2. Can Elci Cabinets and Floors help me choose the right materials for my kitchen?
Absolutely! Choosing the right materials is crucial for both the look and longevity of your kitchen. Our experts at Elci Cabinets and Floors are here to guide you through the selection process, from durable and stylish flooring options to high-quality cabinet materials that match your lifestyle. We prioritize functionality, maintenance, and aesthetic appeal in our recommendations, ensuring your kitchen withstands the test of time while looking impeccable.

3. Why should I choose Elci Cabinets and Floors for custom-made cabinets?
Elci Cabinets and Floors stands out for custom cabinetry due to our commitment to personalized design, exceptional quality materials, and expert craftsmanship. We offer innovative storage solutions and prioritize customer satisfaction, ensuring a seamless experience from design to installation. With over 25 years of local expertise, we understand how to create cabinets that are not only aesthetically pleasing but also functional and durable, making us the best choice for homeowners seeking style and quality in their kitchen remodel.

1. What makes Elci Cabinets and Floors unique in kitchen design?
At Elci Cabinets and Floors, we specialize in crafting bespoke kitchen designs that seamlessly blend functionality with aesthetics. Our unique approach involves a personalized consultation to understand your style preferences and needs, followed by the creation of custom cabinetry and flooring solutions. With over 25 years of experience, we ensure every kitchen is a masterpiece of craftsmanship, tailored to enhance your home’s value and beauty.

2. Can Elci Cabinets and Floors help me choose the right materials for my kitchen?
Absolutely! Choosing the right materials is crucial for both the look and longevity of your kitchen. Our experts at Elci Cabinets and Floors are here to guide you through the selection process, from durable and stylish flooring options to high-quality cabinet materials that match your lifestyle. We prioritize functionality, maintenance, and aesthetic appeal in our recommendations, ensuring your kitchen withstands the test of time while looking impeccable.

3. Why should I choose Elci Cabinets and Floors for custom-made cabinets?
Elci Cabinets and Floors stands out for custom cabinetry due to our commitment to personalized design, exceptional quality materials, and expert craftsmanship. We offer innovative storage solutions and prioritize customer satisfaction, ensuring a seamless experience from design to installation. With over 25 years of local expertise, we understand how to create cabinets that are not only aesthetically pleasing but also functional and durable, making us the best choice for homeowners seeking style and quality in their kitchen remodel.


# 1137738
#852096
Copyright ©2024 All rights reserved | Privacy Policy
Powered by BizBuilderGroup







